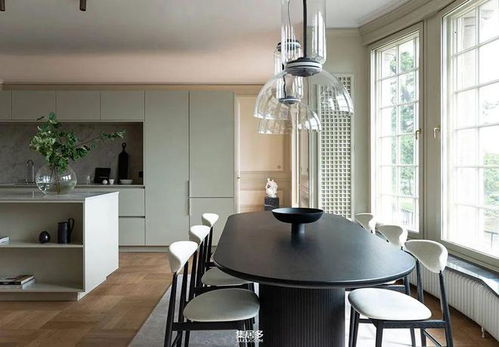Title: Renovation Vocabulary: Essential Terms for Discussing Upstairs Decor
Renovation Vocabulary: Essential Terms for Discussing Upstairs Decor
Renovating your upstairs space can be an exciting project, but it's crucial to understand the terminology
involved to effectively communicate with contractors and designers. Whether you're planning a simple
refresh or a complete overhaul, mastering these essential terms will help you navigate the renovation
process smoothly.
An attic conversion involves transforming an attic space into a functional room, such as a bedroom, office,
or playroom. This process typically includes insulation, flooring, walls, and windows to create a livable
space.
A skylight is a window installed in the roof of a building to provide natural light and ventilation. It's a
popular addition to upstairs renovations, as it can brighten up a room and create a sense of openness.
A dormer is a structural element added to a sloped roof to create additional space and headroom. Dormers
often contain windows and can enhance both the interior and exterior appearance of a renovated upstairs
area.

A knee wall is a short wall, typically found in attic spaces with sloped ceilings. It separates the
finished area from the unfinished space and is often used for storage or to support builtin furniture.
An egress window is a large window designed to provide an emergency exit in case of fire or other
emergencies. Building codes often require egress windows in upstairs bedrooms to ensure occupant safety.
Builtin storage refers to customdesigned storage solutions that are integrated into the walls, floors, or
ceilings of a room. This maximizes space efficiency and eliminates the need for bulky furniture in a
renovated upstairs area.
Recessed lighting consists of light fixtures installed into hollow openings in the ceiling. It provides
ambient illumination without taking up valuable space, making it an ideal lighting solution for upstairs
renovations.
Crown molding is a decorative trim installed along the top edge of walls where they meet the ceiling. It
adds elegance and visual interest to a room, enhancing the overall aesthetic of an upstairs renovation.
Wainscoting is a decorative wall treatment that involves installing wooden panels on the lower half of a
wall. It not only adds texture and dimension to a room but also provides protection against scuffs and
scratches.
An ensuite bathroom is a private bathroom connected to a bedroom, typically found in master suites. Adding
an ensuite bathroom during an upstairs renovation can increase the functionality and value of the
property.
Mastering these renovation terms will empower you to effectively communicate your vision and preferences
with contractors and designers, ensuring a successful upstairs renovation project.
